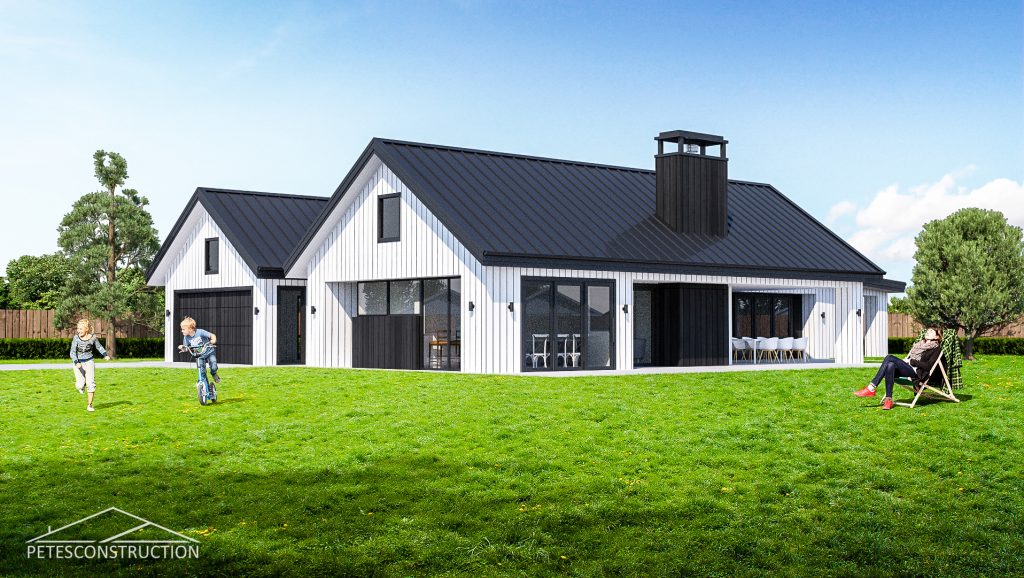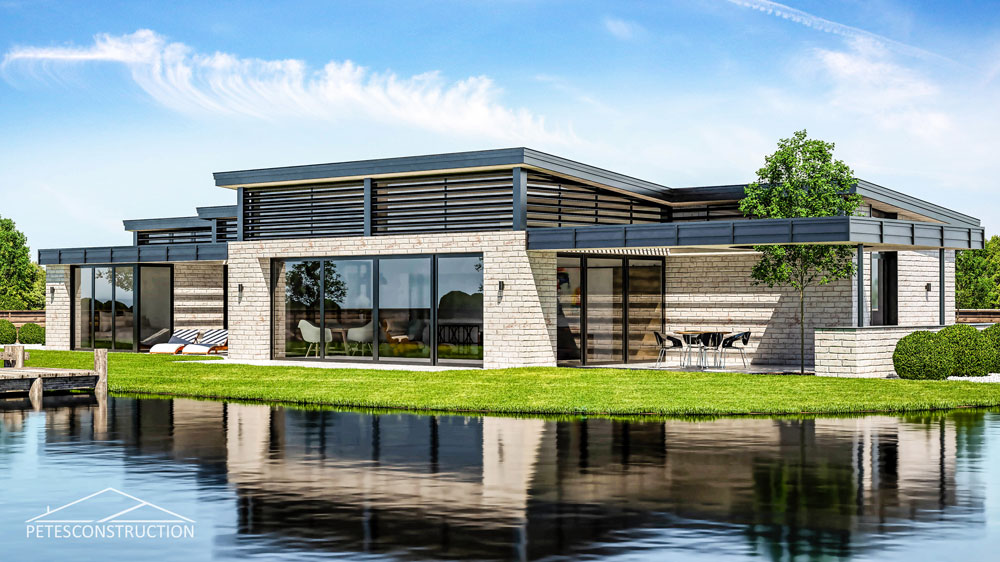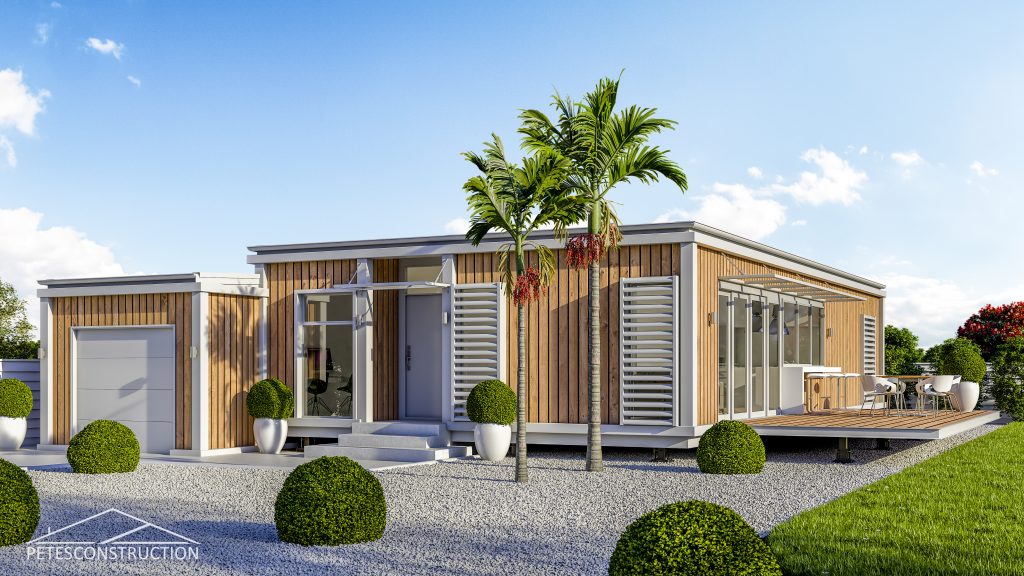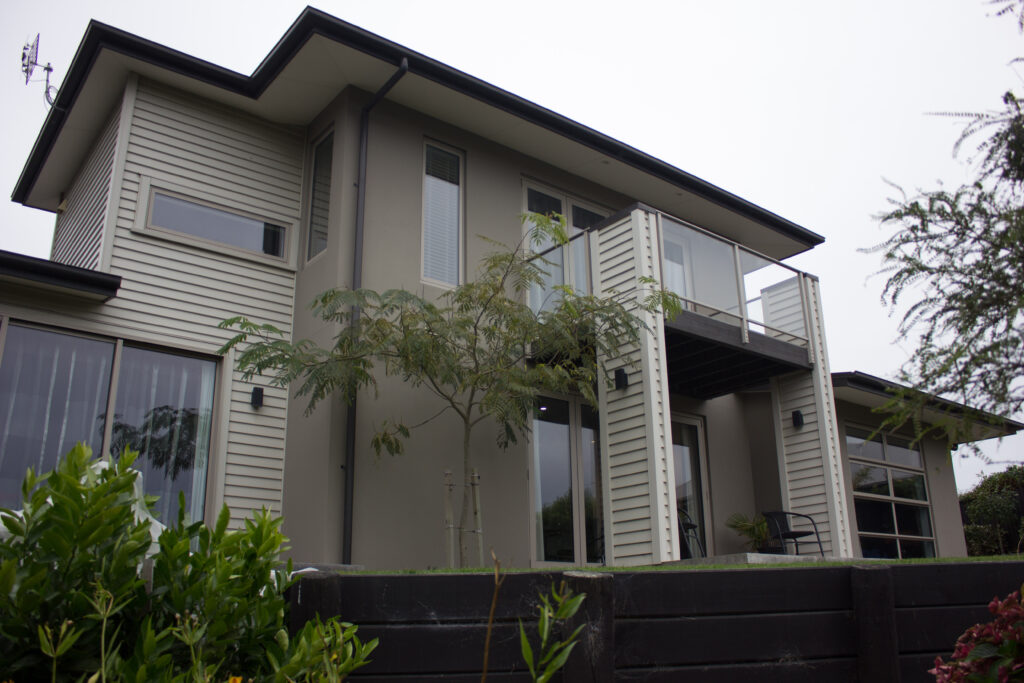The Dunsandel boasts standout street appeal paired with an exceptional layout. The dual living spaces are thoughtfully designed, with one lounge conveniently located near the foyer, providing easy access for guests. The kitchen is a chef’s delight, featuring a scullery and an optional outdoor bar, perfect for those summer evenings of entertaining. The office is strategically positioned away from the bedrooms, ensuring a quiet workspace that can be quickly accessed from the foyer.
Ample storage is integrated throughout the home, catering to all your organizational needs. The master bedroom is impressively spacious and includes a generous walk-in wardrobe, offering both luxury and practicality. Every aspect of this home has been meticulously planned to create a harmonious living environment that truly ticks all the boxes for modern living.




