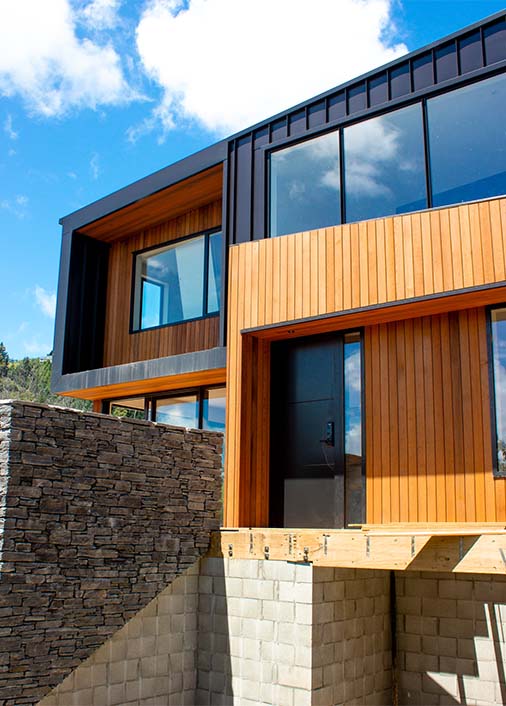260m²
4
2
2
2

195m²
4
1
2
2
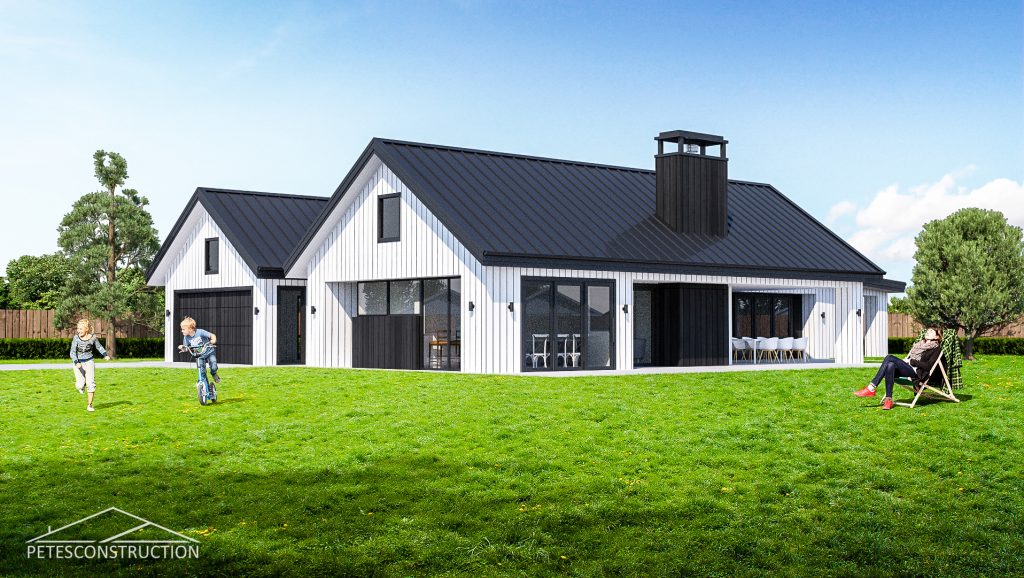
273m²
4
2
2
2
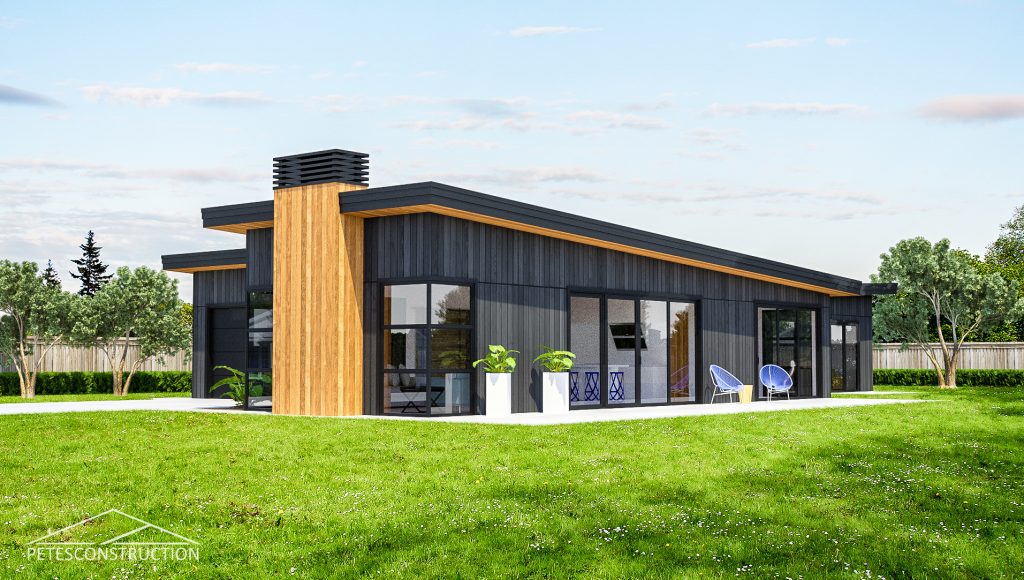
238m²
4
2
2
2
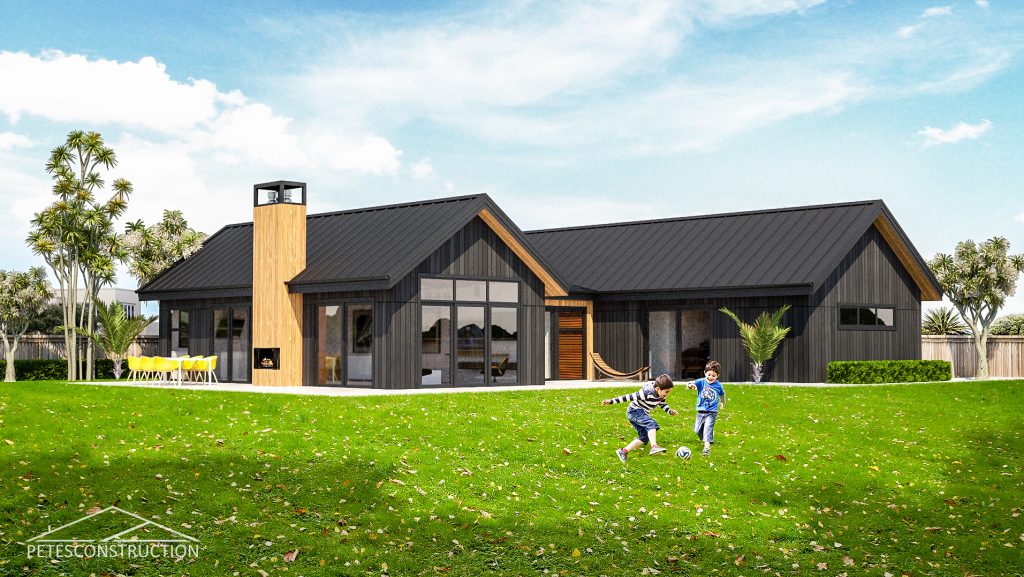
201m²
4
1
2
2
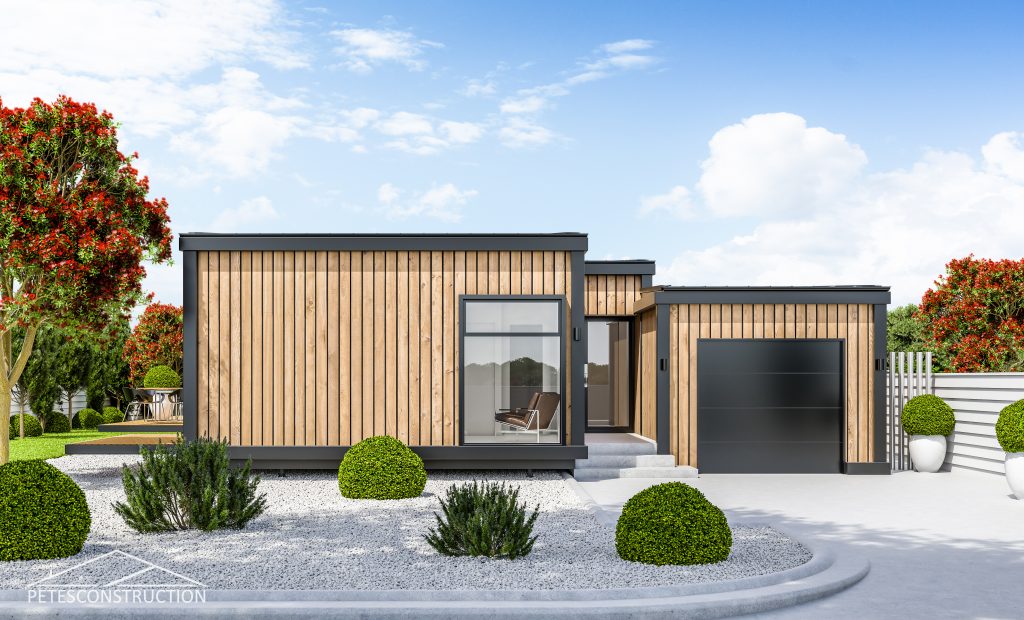
151m²
3
1
2
1
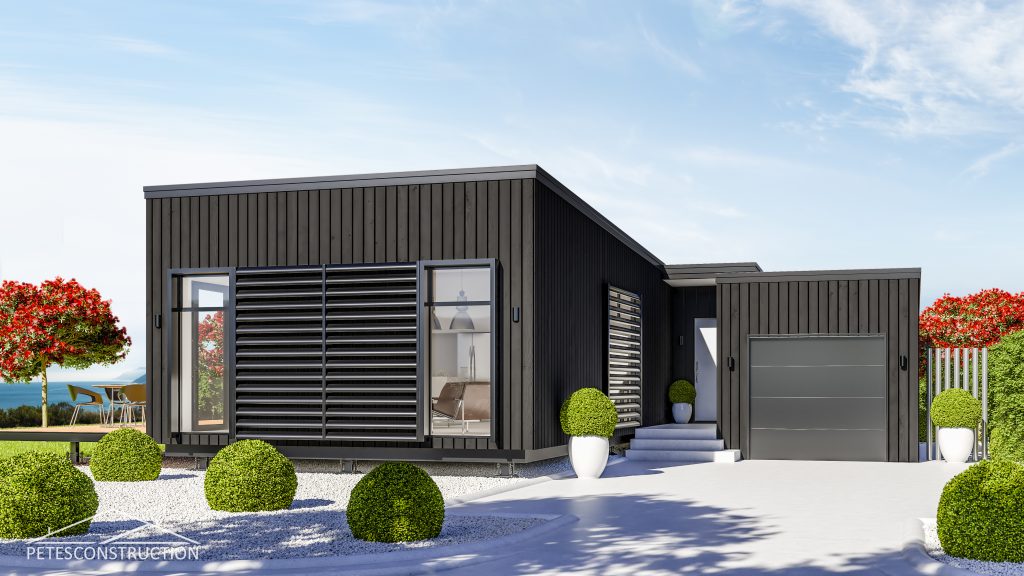
151m²
3
1
2
1

222m²
3
1
2
2
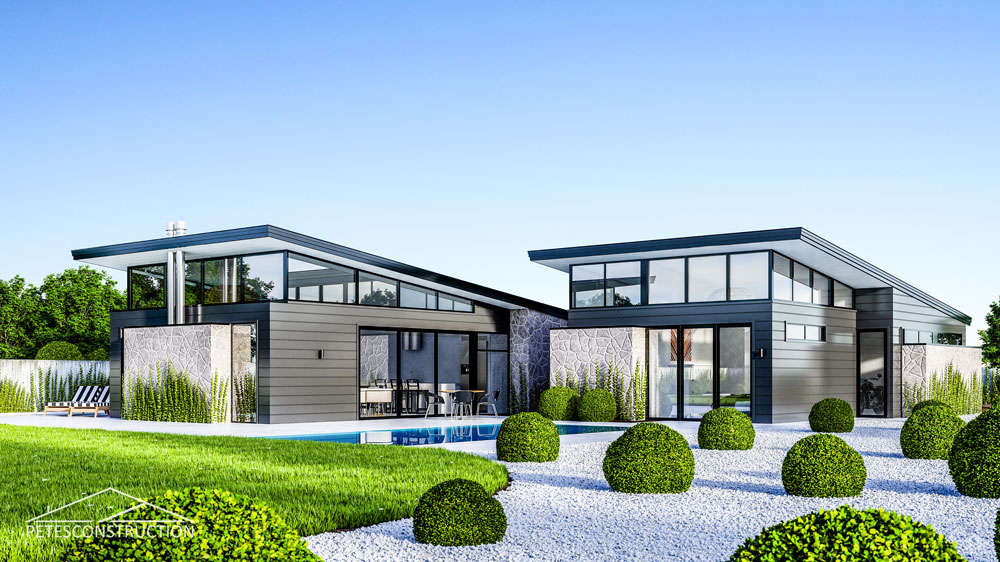
223m²
3
1
2
1
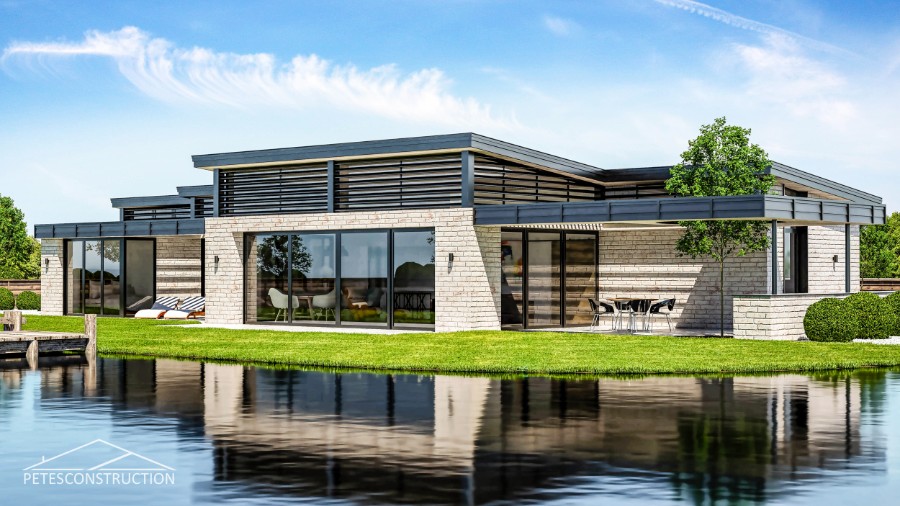
229m²
3
1
2
2
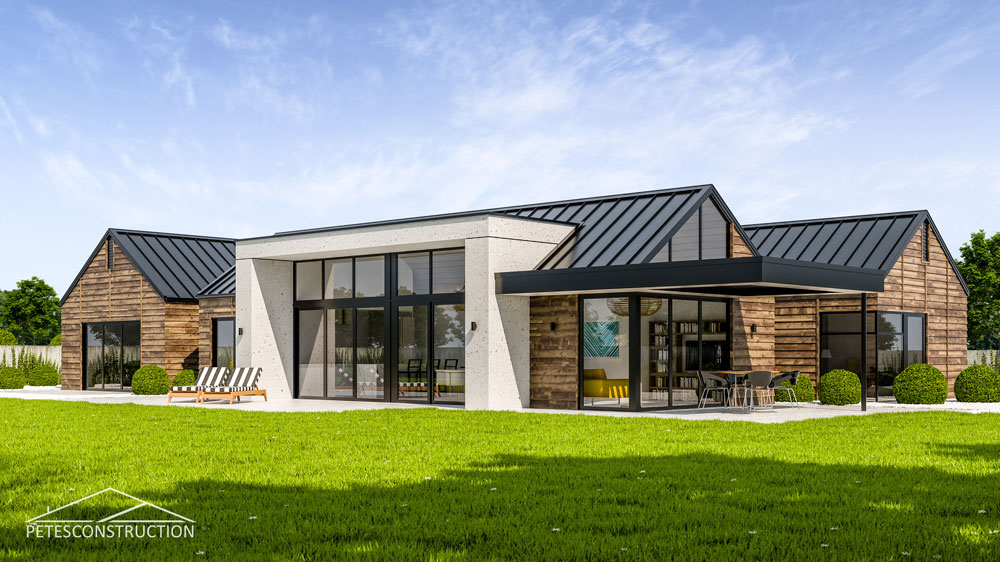
212m²
3
1
2
1

200m²
3
1
2
2
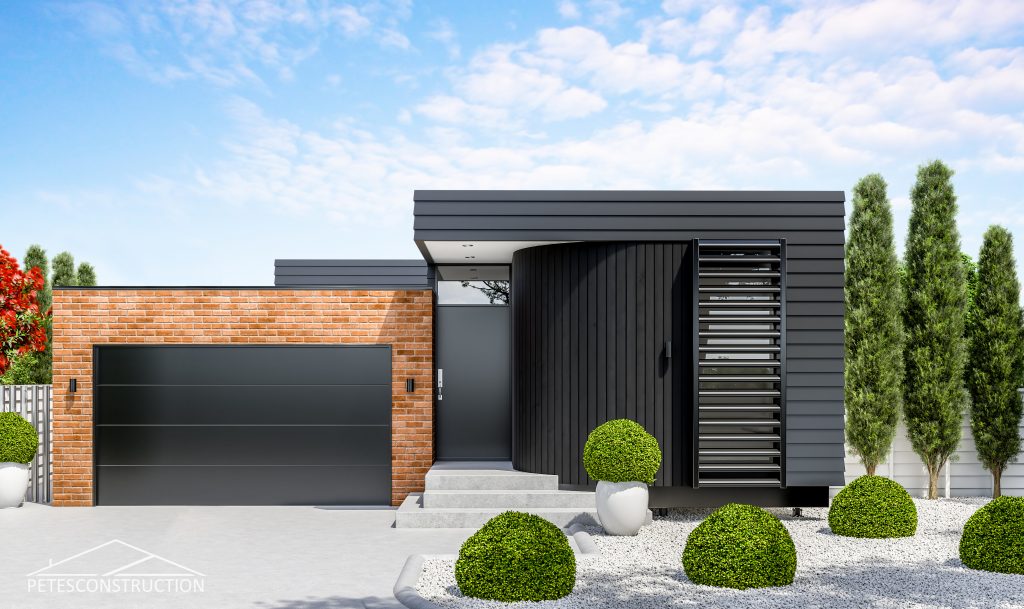
147m²
3
1
2
1
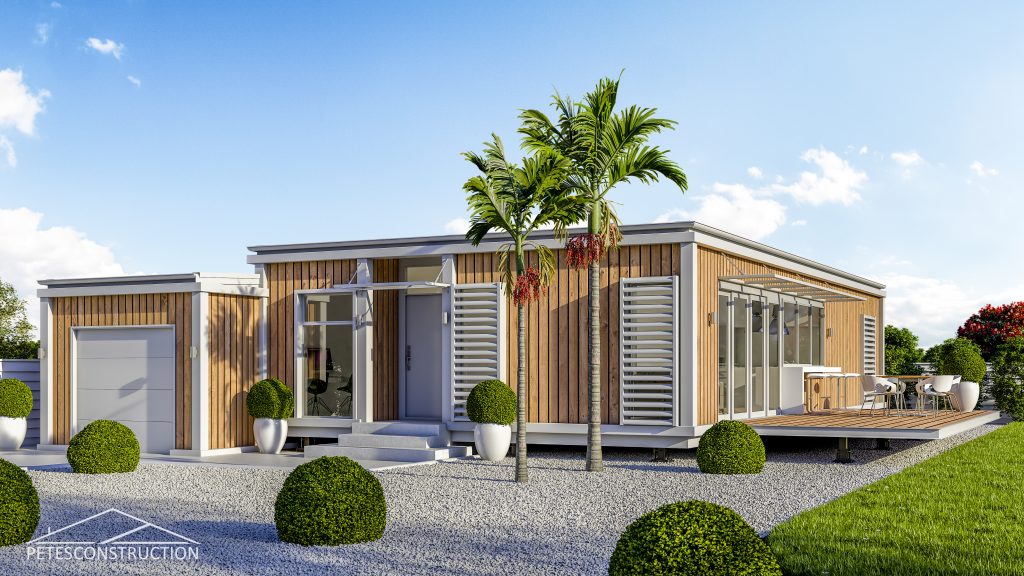
147m²
3
1
2
1
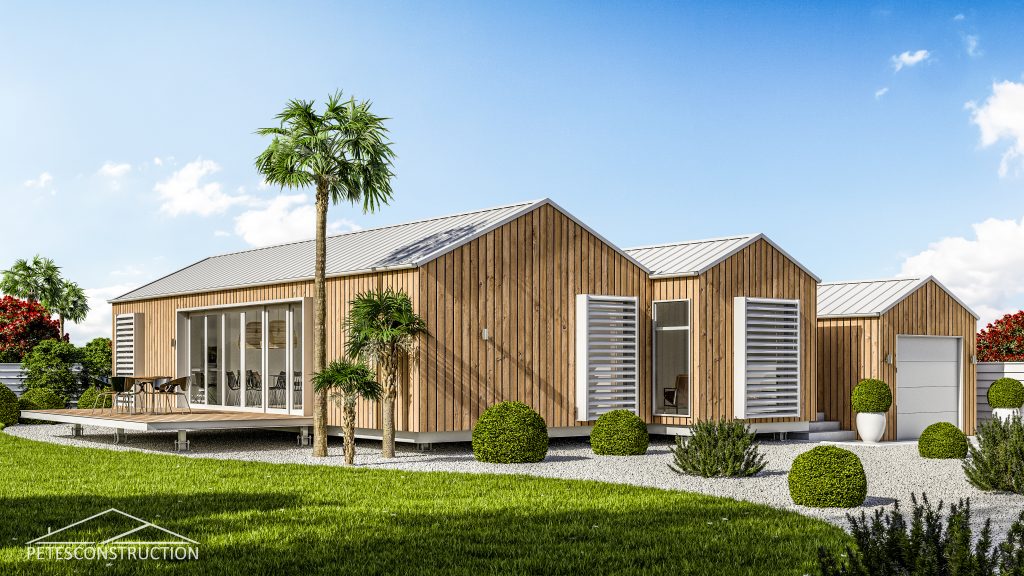
154m²
3
1
2
1
The construction timeline for a new build varies based on several factors, including the size, complexity of design, council processes, weather conditions, and material availability. Typically, smaller homes might take around 6-12 months, while larger or more intricate designs could take 12-24 months.
If you’re thinking of building a new home, it’s a good idea to get the ball rolling ASAP by reaching out to us. If you don’t have plans drawn up yet, let us know and we can give you some recommendations, things to think about and more.
Obtaining necessary permits and permissions is crucial for a new build. Various building work may require building consent, discretionary exemption and/or resource consent. We take the stress out of you wondering how to apply to council and what you need to apply for.
The cost of building a new home varies widely depending on the size, location, materials used, labour costs, and design complexity. It’s essential to discuss your budget and specifications with us so that we are on the same page and are able to provide a more accurate estimate.
